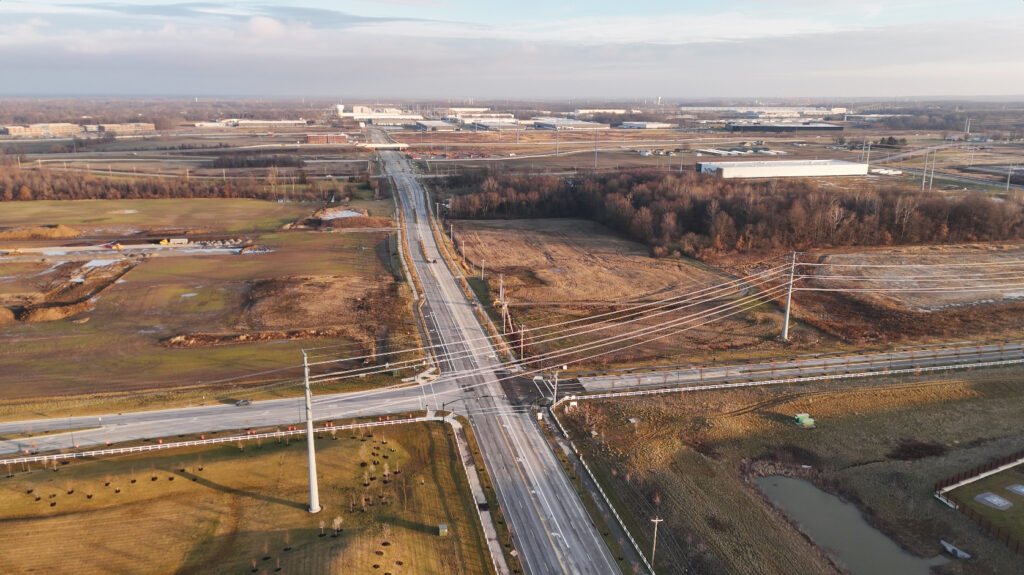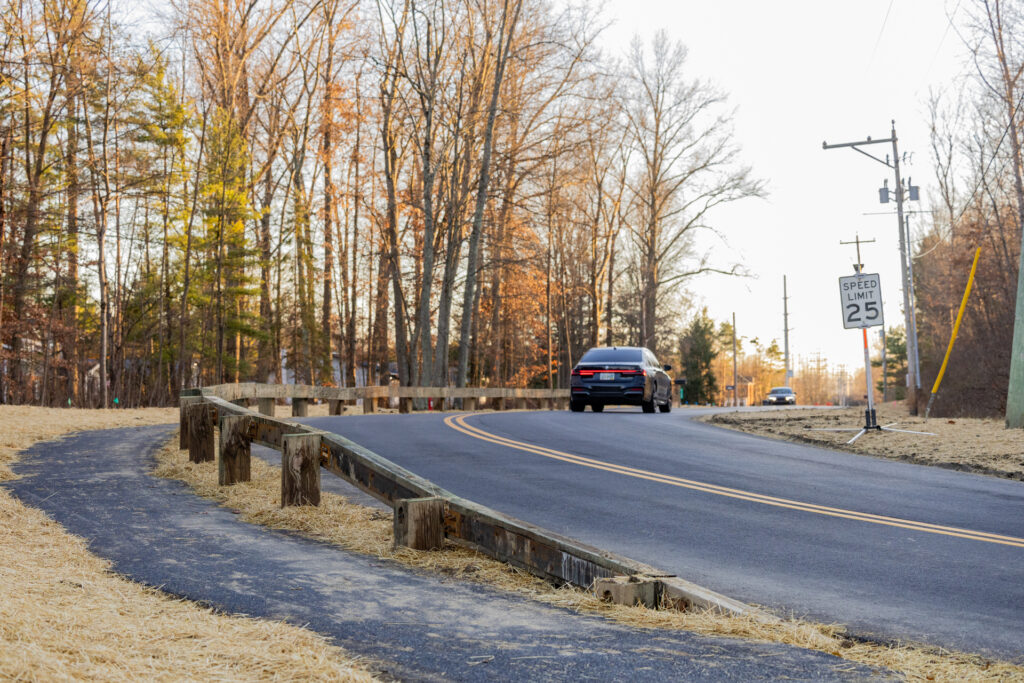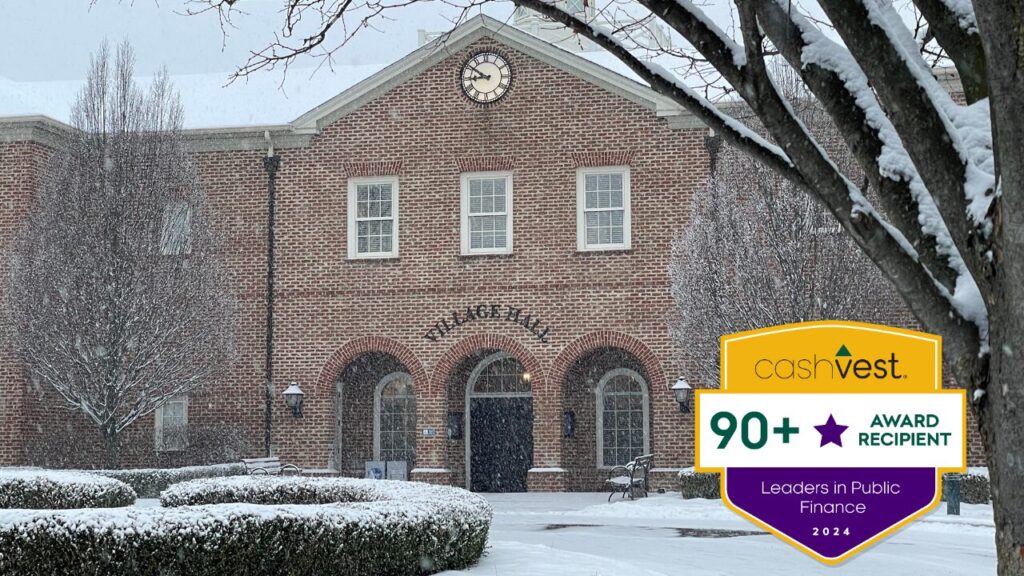Before beginning any construction, be it a new home addition, patio or deck, garage, pool, fence, or other home improvement project, please contact the community development department at 614.939.2254 to determine if a permit will be necessary.
For projects like decks, patios, pools and fences, applicants will need to include:
- a residential application form;
- two copies of scaled drawings indicating the dimensions of the project;
- two copies of a site plan showing the project (with distances marked from the rear and side yard setbacks of the property); and
- a description of the exterior materials to be used for the project.
These items are necessary to show the project will comply with all applicable zoning restrictions.
For home additions or garages, all of the above will be necessary, as well as:
- a floor joist layout with all required blocking, point loads and specific materials;
- load calculations for all three- and four-ply engineered lumber beams;
- HVAC layout with load calculations;
- electric layout;
- engineer sealed truss drawings;
- site plan showing grade elevations that match the Master Grading Plan, and drive slope less than 8%;
- full foundation plan showing required concrete reinforcement; foundation wall material, size and height; and structural steel size/location;
- energy code compliance documents; and
- a braced wall design.
These permit applications may be mailed or dropped off between the hours of 8:00 a.m. and 5:00 p.m. to the community development department, which is located on the first floor of Village Hall, 99 W. Main Street. Applicants are encouraged to call or stop by the community development department with any questions prior to submitting their permit application. Our staff will assist you each step during the process, but seeing all the information necessary, residents are encouraged to hire a reputable team of architects, engineers and construction professionals to guide the project.
Once the review and approval of plans are complete, construction may begin. During construction, a number of inspections will occur to ensure the project meets city and state code regulations for safety and reliability. These inspections are for the homeowner’s protection to ensure the project meets code.
In addition to all the items mentioned that are necessary during the city’s plan review and construction process, please be sure to contact your homeowner association to see if the project needs their review and approval prior to construction. The homeowner is responsible for any HOA approval as part of the project.






